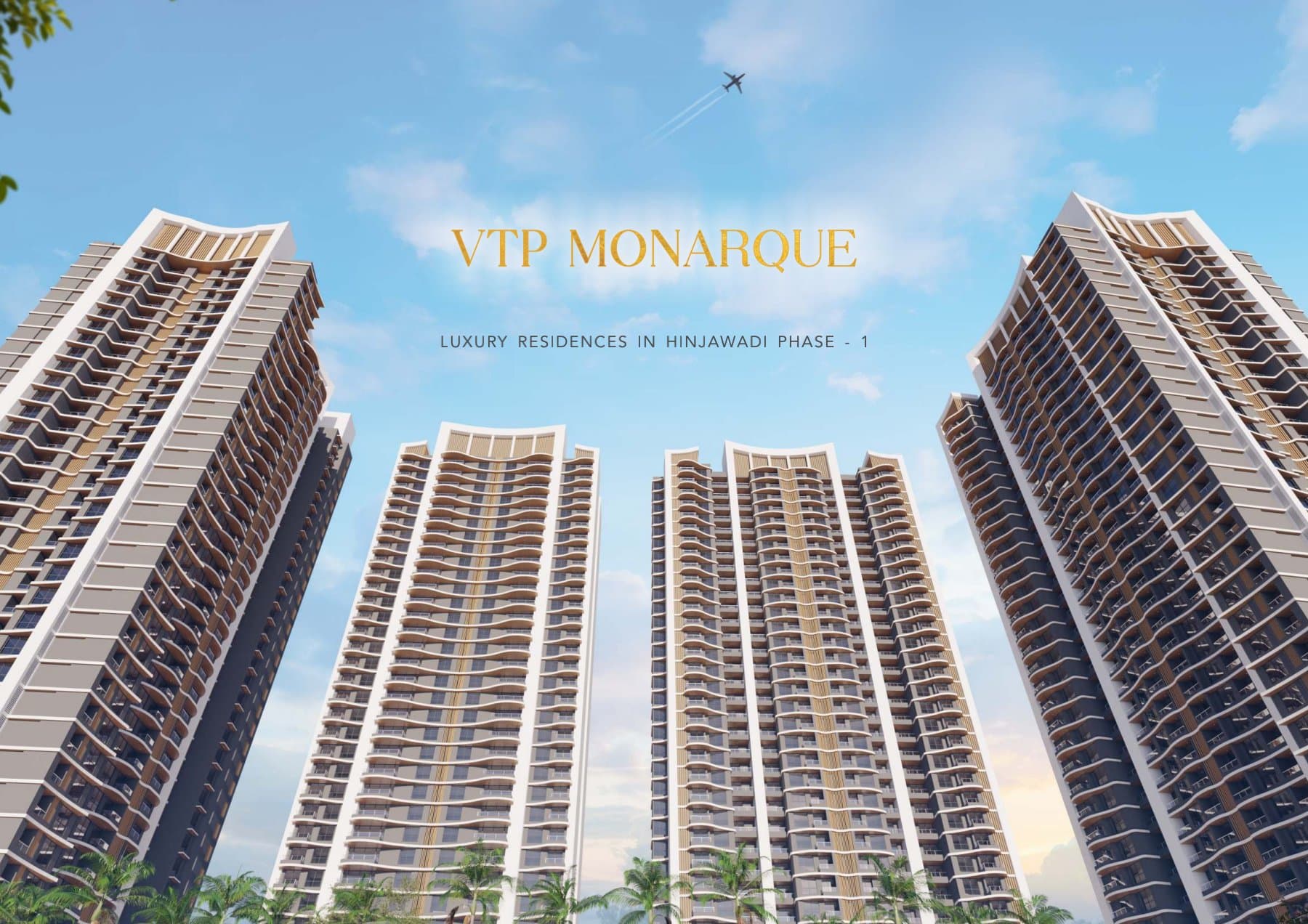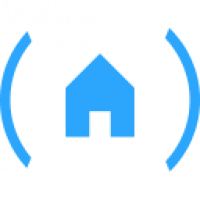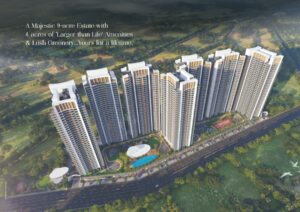- by asarammundhe01@gmail.com
- 0
- Posted on
VTP Monarque Hinjewadi Phase-1/
Hinjewadi Phase-1,Pune-411058
Hinjewadi Phase-1,Pune-411058- 2 beds
- 2 baths
- 805 sq ft
Basics
- Category: For sale
- Type: Residential
- Launch Date: 14/Sep/2024
- Land Parcel: 9 Acres
- Configuration: 2,3,4 BHK
- Status: Under-Construction
- Price per sqft: $7,500
- Area, sq ft: 805 sq ft
Project Description
-
Description:
VTP Monarque Hinjewadi Phase-1
VTP Monarque Hinjewadi Phase-1, Pune, is a luxury residential project that spans over 10 acres, offering a perfect blend of luxury and amenities.
- "The project has 8 towers with 35 floors each.
- It offers 2BHK and 3BHK luxury apartments designed for modern living.
- Furthermore VTP Monarque Hinjawadi Phase-1 is well-connected, located near Rajiv Gandhi Park.
Specifically It's close to key spots: 950m from Infosys Circle, 2.4km from D-Mart, and 3.8km from Mumbai-Bengaluru Highway. Perfect for professionals and families.

VTP Monarque Hijewadi Phase-1 https://resizon.com/property/vtp-monarque-hinjewadi-phase-1/ Highlights
Key Features of the Project
- Moreover,8 towers with 35 floors each
- 2BHK and 3BHK luxury apartments
- Excellent connectivity to Infosys Circle, D-Mart, and Mumbai-Bengaluru HighwayKey Features
- 35-storey towers with ample space for luxurious living
- Moreover, Smart home automation system
- Notably, 3-tier security system
- Electric vehicle charging points
- Additionally, Grand entrance with security cabinAmenities
- Clubhouse, swimming pool, indoor party hall, kids' play area, gymnasium
- Lastly, Vitrified flooring, granite kitchen, fire extinguishing systemProject Details
- 2 BHK, 3 BHK, and 4.5 BHK premium residences
- Carpet areas ranging from 806 to 2105 sq ft
- RERA occupancy date: December 2029https://resizon.com/property/vtp-monarque-hinjewadi-phase-1/
About VTP Monarque Hinjewadi Phase-1,Pune
VTP Monarque Hinjewadi Phase-1, Pune, is the epitome of luxury living developed by VTP Realty. Specifically, this project is part of the 'World of Wow' series, offering a perfect blend of premium residences and state-of-the-art amenities.
Furthermore, it caters to the needs of modern families by providing a holistic living experience.
Notably, the project focuses on maximizing livable area, ensuring minimal wastage of space. As a result, it provides spacious and intelligently designed 2 and 3-BHK homes and 4.5 BHK WOW mansions that meet the evolving needs of residents.
VTP Monarque Hinjewadi Phase-1, Pune, is a luxury residential project that spans over 10 acres, offering a perfect blend of luxury and amenities.
Prestigious Project in Prime Location
VTP Monarque Hinjewadi Phase-1 is a prestigious project that will be built on 10 acres of land, comprising 7 towers with 2BHK, 3BHK, and 4.5BHK premium residences. Furthermore, located in Hinjewadi Phase 1, near Rajiv Gandhi Park, the project offers excellent connectivity to major landmarks. Specifically, it is just 950m from Infosys Circle, 2.4km from D-Mart, and 3.8km from the Mumbai-Bengaluru Highway.
Luxury Living in Hinjawadi
- Location: Furthermore, located near Rajiv Gandhi Park, with excellent connectivity to Infosys Circle, D-Mart, and the Mumbai-Bengaluru Highway.
- Amenities: In addition to its prime location, the project offers over 35 luxurious amenities, including a clubhouse, swimming pool, indoor party hall, kids' play area, and gymnasium.
- Security: To ensure a safe living experience, the project features a 3-tier security system, video door phone, and smart home automation for enhanced safety and convenience.
- Residences: Lastly, the project offers spacious 2 BHK, 3 BHK, and 4.5 BHK premium residences with carpet areas ranging from 806 to 2105 sq ft.Invest in Your Dream Home
VTP Monarque Hinjewadi Phase-1 offers a luxurious living experience with its premium residences, state-of-the-art amenities, and excellent connectivity. Moreover, with its strategic location, modern design, and focus on resident comfort, this project is undoubtedly an ideal choice for those looking for a high-end lifestyle.
Key Highlights
- Project Overview: Spanning over 10 acres of land with 7 towers, offering a spacious living experience.
- Residence Options: Moreover, featuring 2 BHK, 3 BHK, and 4.5 BHK premium residences to suit your lifestyle needs.
- Occupancy Timeline: Meanwhile, with a RERA occupancy date of December 2029, and a target occupancy date of December 2028, you can plan your move with confidence.
- Maintenance: Additionally, maintenance charges range from Rs. 4000 to Rs. 10500 per month. Consequently, you can expect a well-maintained living environment, with all necessary upkeep taken care of.Note: kindly check more information MahaRERA,https://maharera.maharashtra.gov.in/.
Show all description
Location Description
- Project Location: Hinnewadi Phase_1,Pune-411057
Project Details
- Floor: 35
- Parking Level: B1+G+P1+P2
- Project Size: 7 Building/1960 Unit
- Per Floor Unit: 8 Unit
- Carpet Size: 805 Sq.ft - 2105 Sq.ft
- Furnished: un-furnished
- Parking: Covered
- Construction Type: Mivan
- RERA No: P152100079440
- Possession Date: Dec/2029
Master Plans
- Master Plans:
Project Walkthrough
- Project Walkthrough:
Brochure
Amenities & Specification
-
Amenities: ACTIVITY LAWN AREAACUPRESSURE PATHWAYAMPHITHEATREBARBEQUE ZONEBOX CRICKETCHESS AREA WITH SEATINGCHILDREN PLAY AREACHIT CHAT PLAZACLIMBING WALLCYCLING TRACKFULLY EQUIPPED GYMGRAND CLUBHOUSEHERBAL GARDENINDOOR GAMES ROOMJACUZZIJOGGING TRACKKIDS POOLMEDITATION LAWN AREAMULTIPLE SEATING ZONESMULTIPURPOSE HALLOPEN GYMPARTY LAWN AREASKATING RINKSOLAR PODSSWIMMING POOLTENNIS COURTVOLLEYBALL COURTYOGA & ZUMBA ROOM
-
Specification: 100% DG Back-up for lifts & Common area3-tier security system and video door phone connected to the smart phoneAcrylic paint for internal wallAdequate electric points. TV point in Master Bedroom & Living RoomAnti-skid ceramic tiles - Dry Balcony & BalconyBedrooms & bathrooms - Laminated flush doorsCeramic/glazed tiles above kitchen platform of 2 feetConcealed anti-corrosive plumbingConcealed copper wiring with M.C.B.Designer CP & sanitary fittings – Queo / American Standard or equivalentDesigner decorative dado tiles up-to 7 feetDigital LockDiningFeatherlike touch pad switchesFlooring – Antiskid tilesGeyser point in all toiletsGranite door framesHot & cold water provision in sinkKitchen - 1600mm x 800mm Bedrooms - 1200mm x 600mmLarge Sized Marble Finish Glazed Vitrified Tiles LivingPowder coated aluminum sliding windowsPremium kitchen platform with S.S. sinkProvision for inverterProvision for water purifierRailing with partial masonry wall and toughened glassSmart Home Automation Control HubVeneer finish main entrance door


